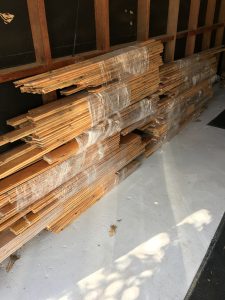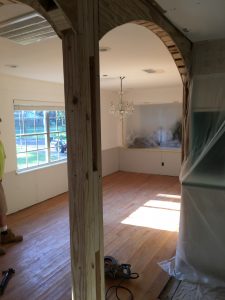What happens when you buy your dream house and within weeks of moving in, it takes on three feet of floodwater? These Cypress, Texas, homeowners had bought this charming mid-century with the idea of updating parts of it over an 18-month period. Instead, a renovation is underway.
The structure was in very good shape, having been maintained perfectly by its original owners. It’s what you call “a good honest house,” the homeowner says. In other words, it has excellent bones and was in great shape. Therefore, a major renovation was not needed at the time of purchase.
Yet, Hurricane Harvey had other plans, bringing in astounding, unrelenting torrents of rain. The homeowners moved their vehicles to a gas station with a somewhat elevated parking area. They quickly built little scaffolds upon which to place their motorcycles in the garage. They started moving furniture to the second floor.
Prior to the flood, they had put new carpet into the sunroom and replaced the flooring in the main living area. As the rains continued, they watched as floodwater began entering the home. Eventually, they had to get out with their dogs.
After the flooding subsided, they could see they had to push up their plans and quickly get started on a restoration project. Part of that rapid response entailed pulling up the house’s original hardwood flooring to dry it out. Same for the new carpet, which was recoverable (after drying and professional cleaning). Sadly, wood paneling in the living room was not able to be salvaged.
 Before you can rebuild after a flood, it is imperative to ensure the structure is dry. In addition to tearing out wet drywall and insulation, fans are brought in to move the air and accelerate the drying process. Moisture meters are used to check the readings on the framing, walls and other areas.
Before you can rebuild after a flood, it is imperative to ensure the structure is dry. In addition to tearing out wet drywall and insulation, fans are brought in to move the air and accelerate the drying process. Moisture meters are used to check the readings on the framing, walls and other areas.
What’s next? Given that their home project was no longer a matter of upgrades over time, but instead a major remodeling and renovation project, the homeowners decided to consider their options. They brought in an interior designer and fielded bids. All told, there were five different floor plans considered.
They opted to configure a master suite in a front corner of the house, including two walk-in closets, a large bath with a custom-built tub area and a large sunlit shower. The master suite is off a hallway that leads to the laundry room and powder room.
A main hall was created by removing a closet near the front entryway. With this space opened up, arches were built to lead into the dining room and kitchen. This plan creates a natural flow and opens up the lines of the home’s interior.
Another structural change was to expand as well as cut out new windows. These will bring in far more light in the dining room and the living room, which had been fairly dark.
Three months after the storm, a lot of headway was made in the restoration and further remodeling is planned. The kitchen will be laid out with an island in the middle and the space fitted with new, custom cabinets.
As the project moves toward completion, with the new kitchen and master bathroom, we will keep you updated with the progress on this house remodel.
